1875 Crois. Toscanini, Brossard, QC J4W3H9 $895,000
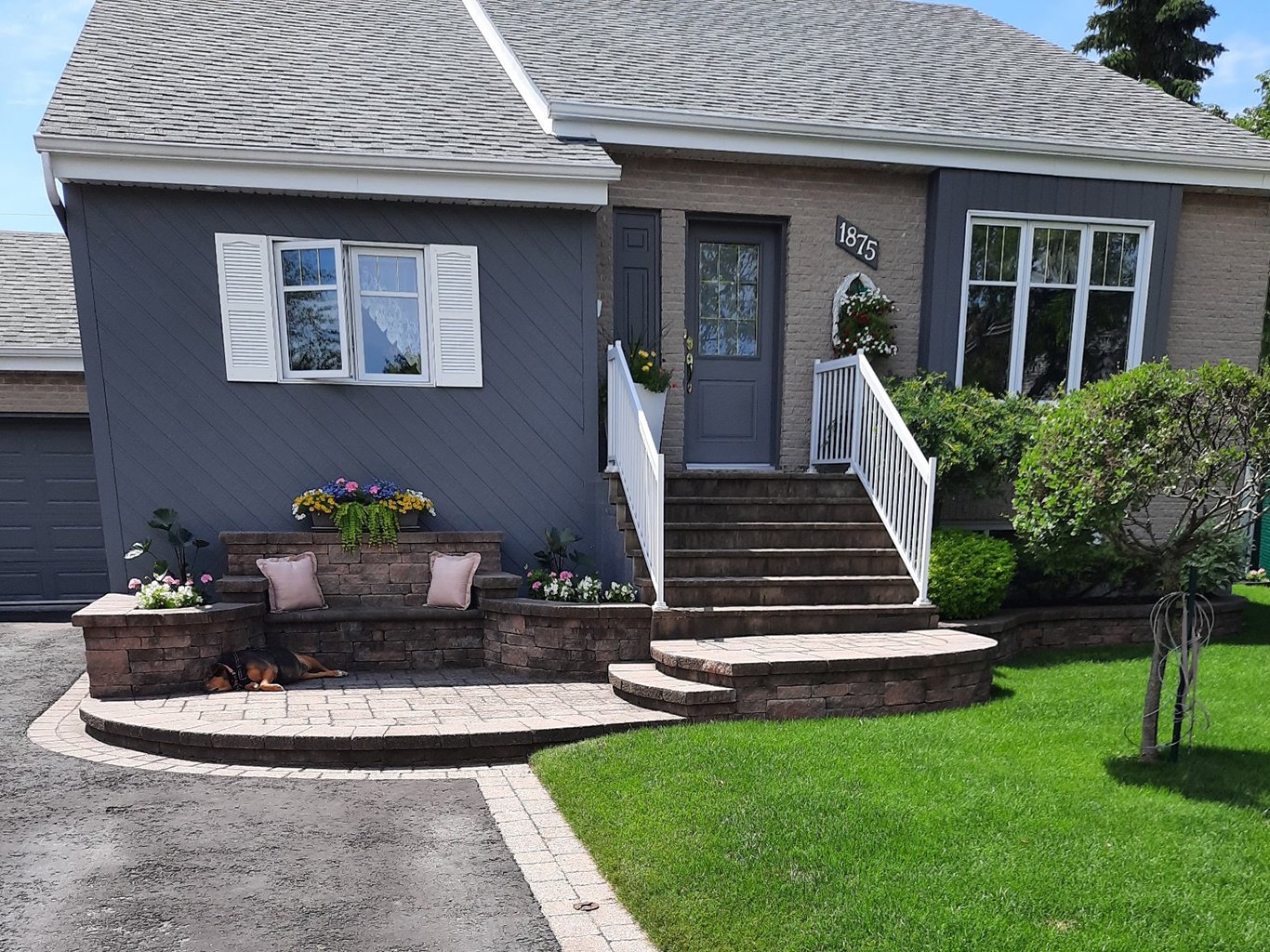
Frontage
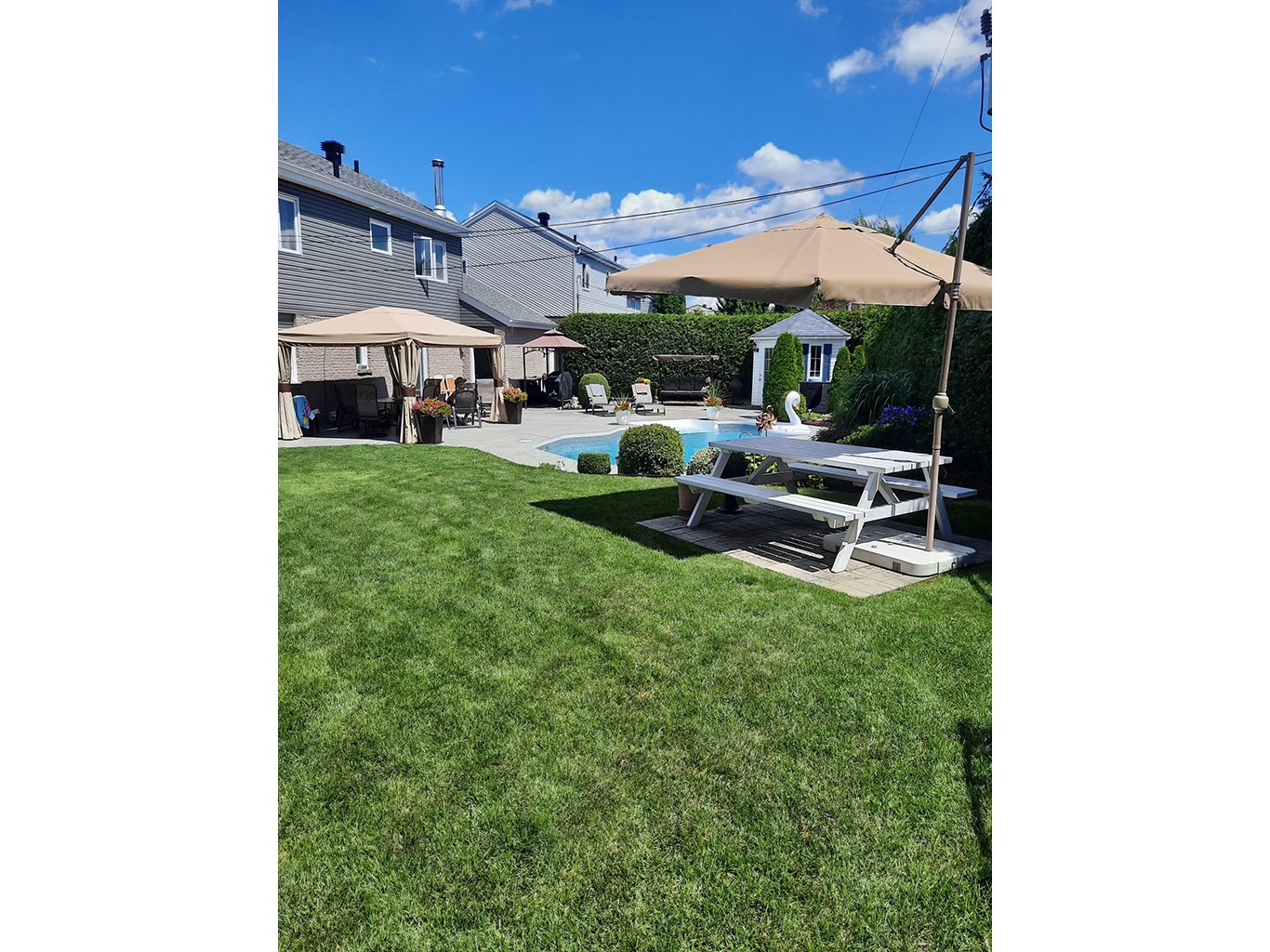
Backyard
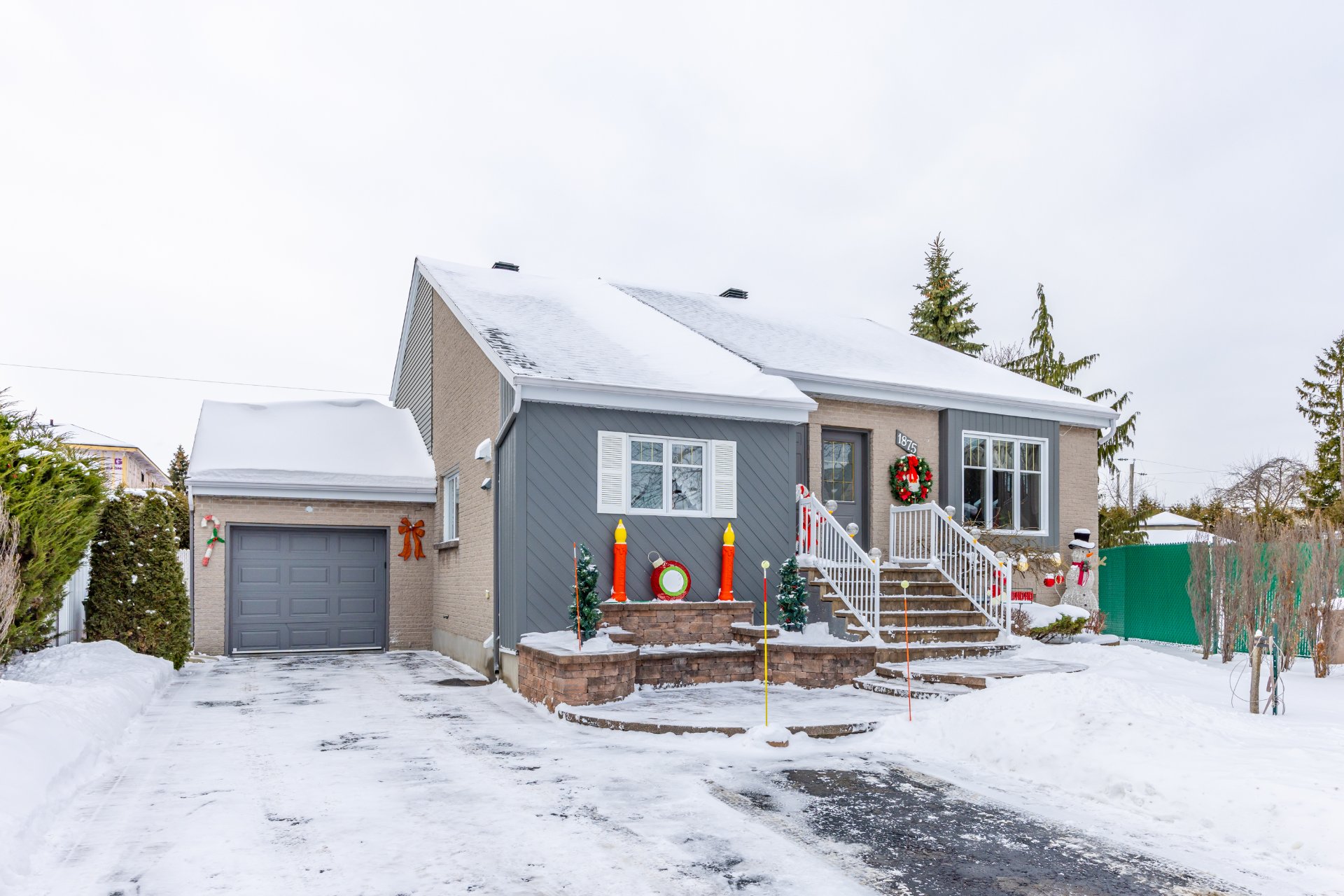
Frontage

Hallway
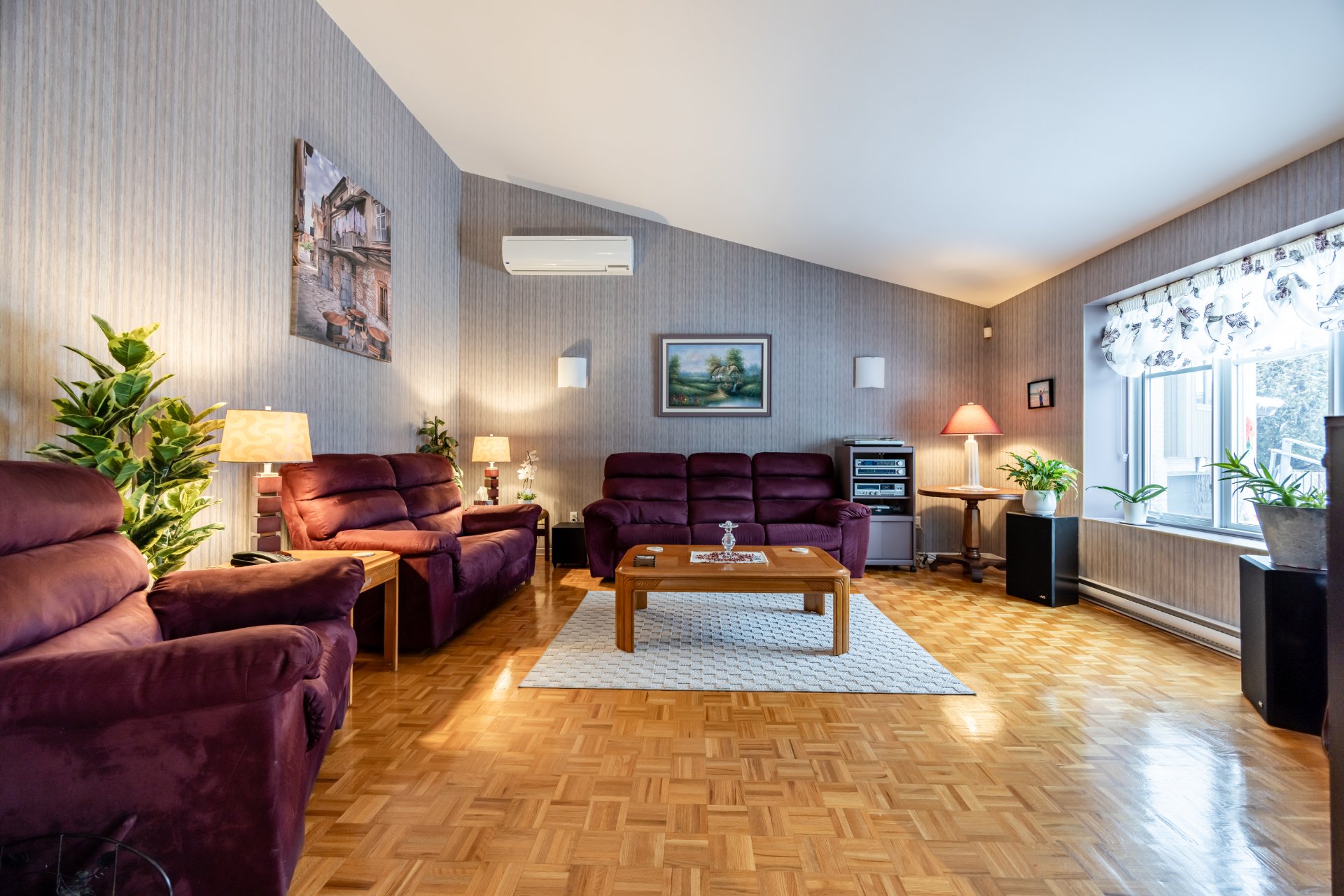
Living room

Living room
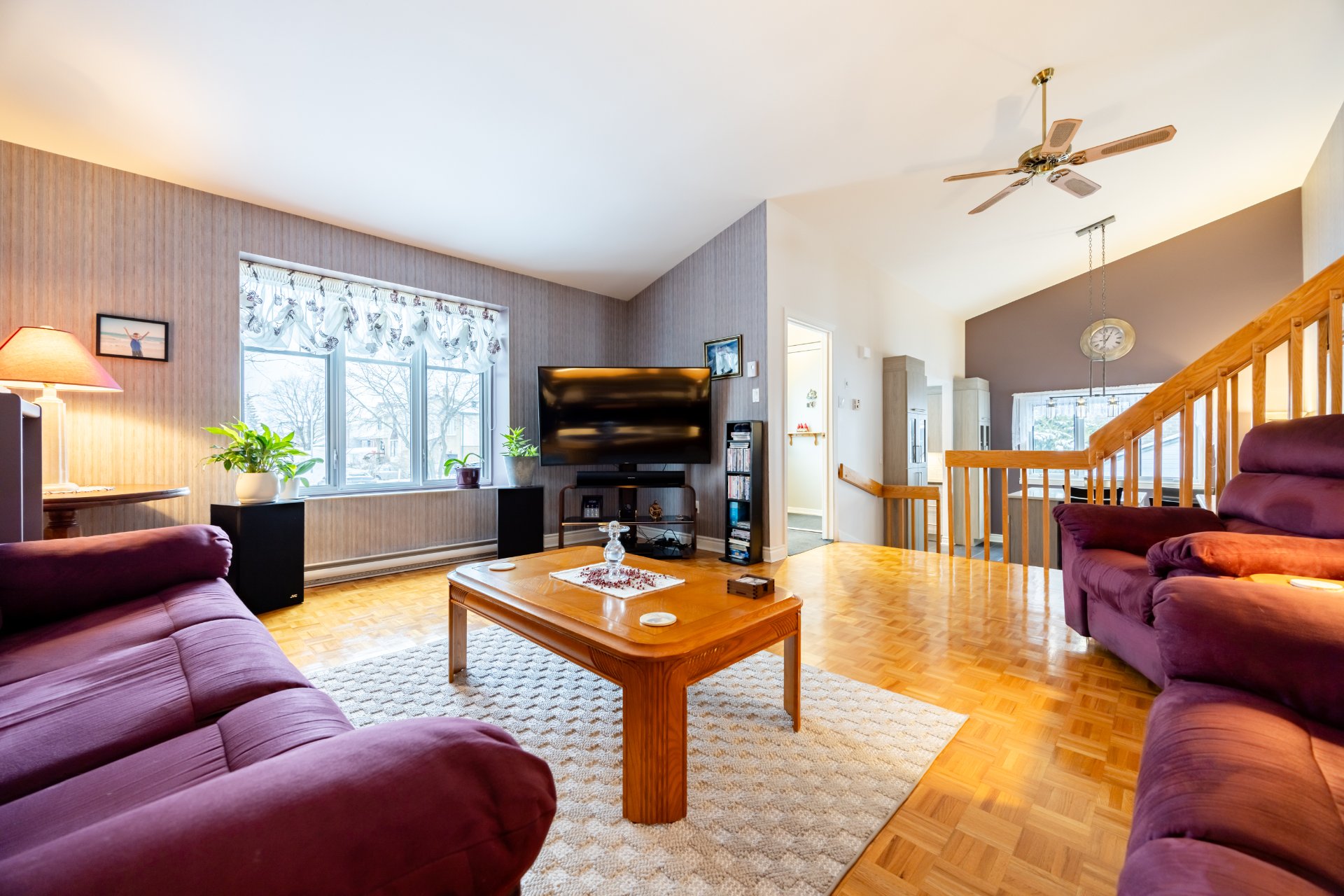
Living room
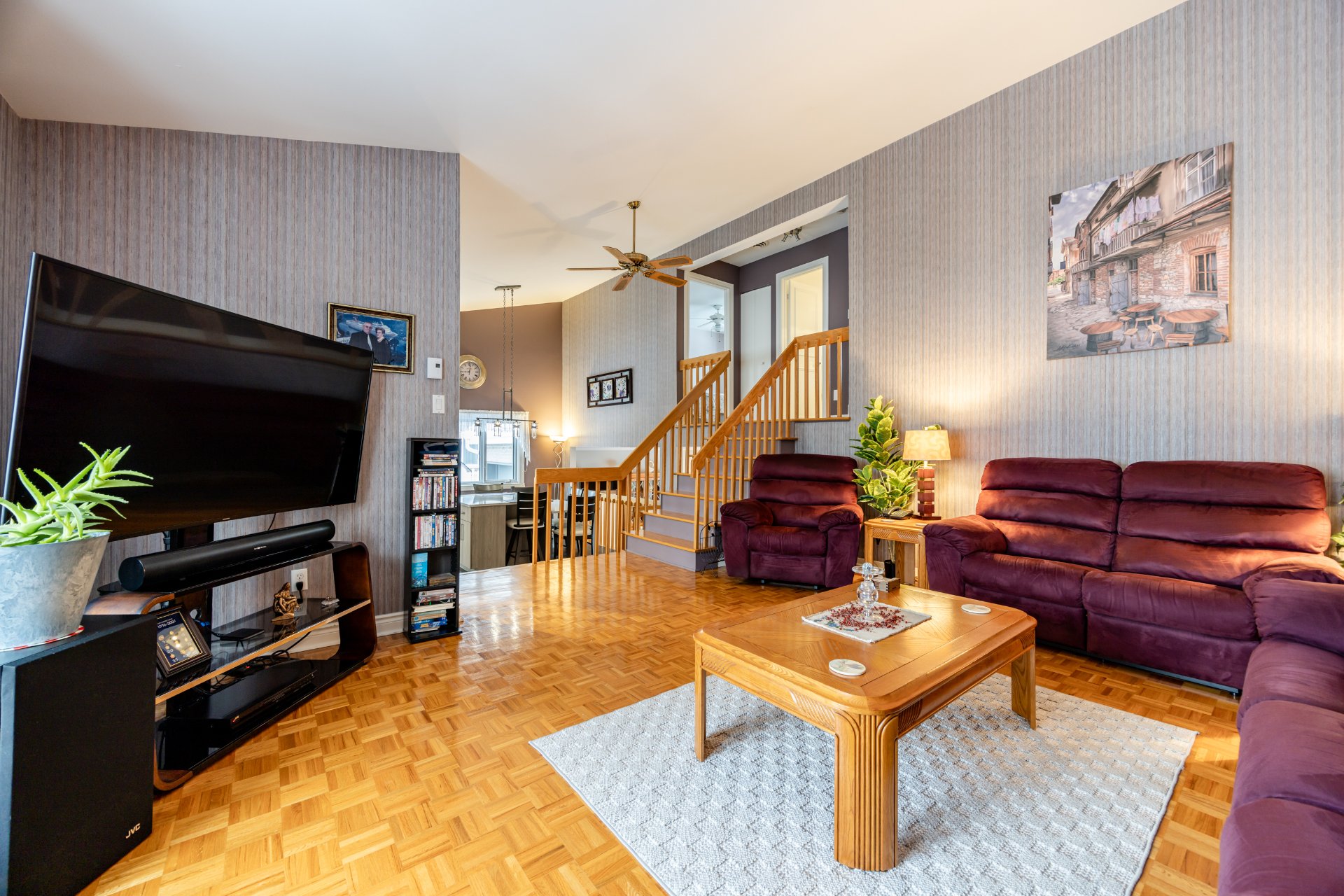
Living room

Kitchen
|
|
Description
Discover this 3-bedroom, 2-bathroom split-level residence, featuring a heated in-ground pool (16 x 26) and a fireplace. The large lot is enhanced by a hedge for more privacy, fenced, with a patio and landscaping. A single attached garage and outdoor parking for 4 vehicles complete the package. Located in a peaceful area with easy access to the highway, close to a park, shops and sports centers. An opportunity not to be missed!
For the pool, the liner, the water heater and the pump have
recently been changed.
A lot of renovations carried out in 2018 including the roof.
Flexible occupancy.
recently been changed.
A lot of renovations carried out in 2018 including the roof.
Flexible occupancy.
Inclusions:
Exclusions : N/A
| BUILDING | |
|---|---|
| Type | Split-level |
| Style | Detached |
| Dimensions | 10.41x10.44 M |
| Lot Size | 7323.25 PC |
| EXPENSES | |
|---|---|
| Municipal Taxes (2024) | $ 3282 / year |
| School taxes (2024) | $ 500 / year |
|
ROOM DETAILS |
|||
|---|---|---|---|
| Room | Dimensions | Level | Flooring |
| Dining room | 15.2 x 15 P | Ground Floor | Parquetry |
| Bedroom | 10.2 x 12.3 P | Ground Floor | Parquetry |
| Bathroom | 5.11 x 10.7 P | Ground Floor | Ceramic tiles |
| Hallway | 4.5 x 5.4 P | 2nd Floor | Ceramic tiles |
| Living room | 14.2 x 17.3 P | 2nd Floor | Parquetry |
| Kitchen | 10.8 x 20.3 P | 2nd Floor | Ceramic tiles |
| Bedroom | 12.4 x 15.3 P | 3rd Floor | Parquetry |
| Bedroom | 11.4 x 15.3 P | 3rd Floor | Parquetry |
| Bathroom | 6.5 x 11.5 P | 3rd Floor | Ceramic tiles |
| Family room | 14.8 x 14.6 P | Basement | Ceramic tiles |
| Laundry room | 13.8 x 14.8 P | Basement | Concrete |
|
CHARACTERISTICS |
|
|---|---|
| Driveway | Double width or more, Asphalt |
| Landscaping | Fenced, Land / Yard lined with hedges, Landscape |
| Cupboard | Melamine |
| Heating system | Other, Electric baseboard units |
| Water supply | Municipality |
| Heating energy | Wood, Electricity |
| Equipment available | Central vacuum cleaner system installation, Alarm system, Ventilation system, Electric garage door, Wall-mounted air conditioning |
| Foundation | Poured concrete |
| Hearth stove | Wood fireplace |
| Garage | Attached, Heated, Single width |
| Siding | Aluminum, Other, Brick |
| Pool | Heated, Inground |
| Proximity | Highway, Cegep, Golf, Hospital, Park - green area, Elementary school, High school, Public transport, University, Bicycle path, Daycare centre |
| Bathroom / Washroom | Other, Seperate shower |
| Parking | Outdoor, Garage |
| Sewage system | Municipal sewer |
| Roofing | Asphalt shingles |
| Topography | Flat |
| Zoning | Residential |