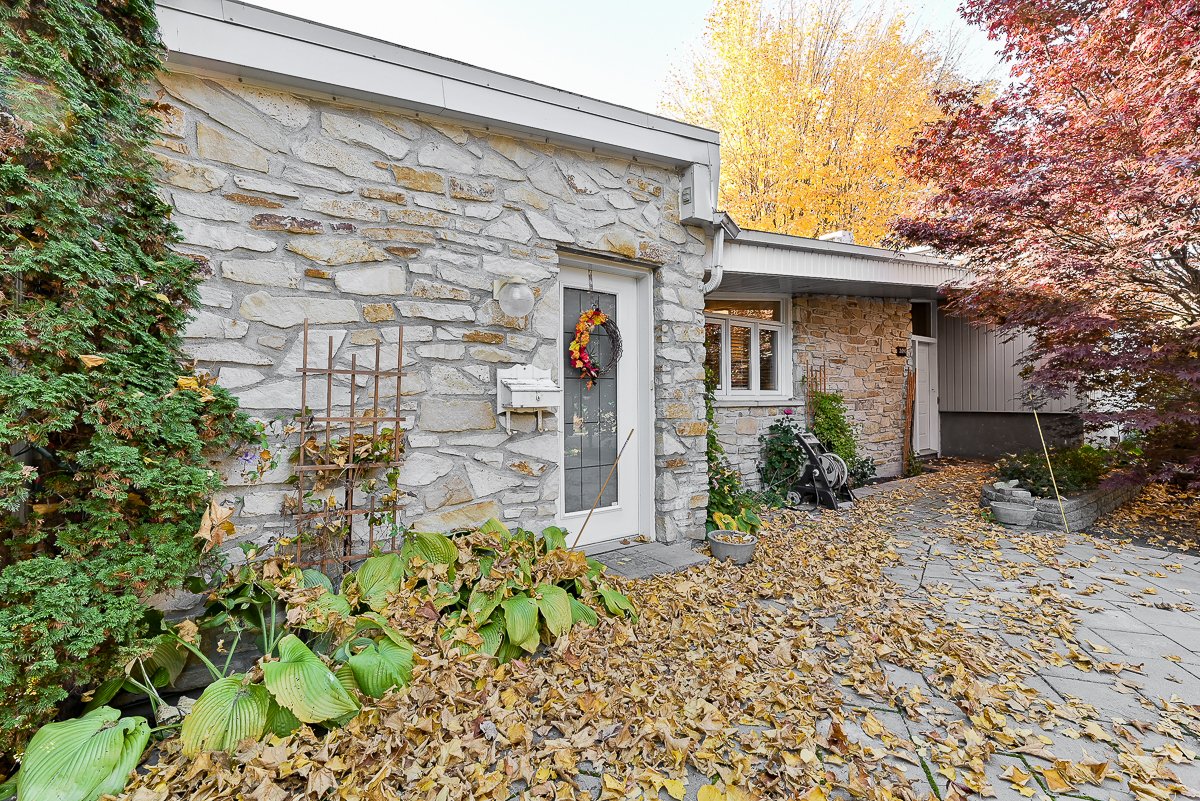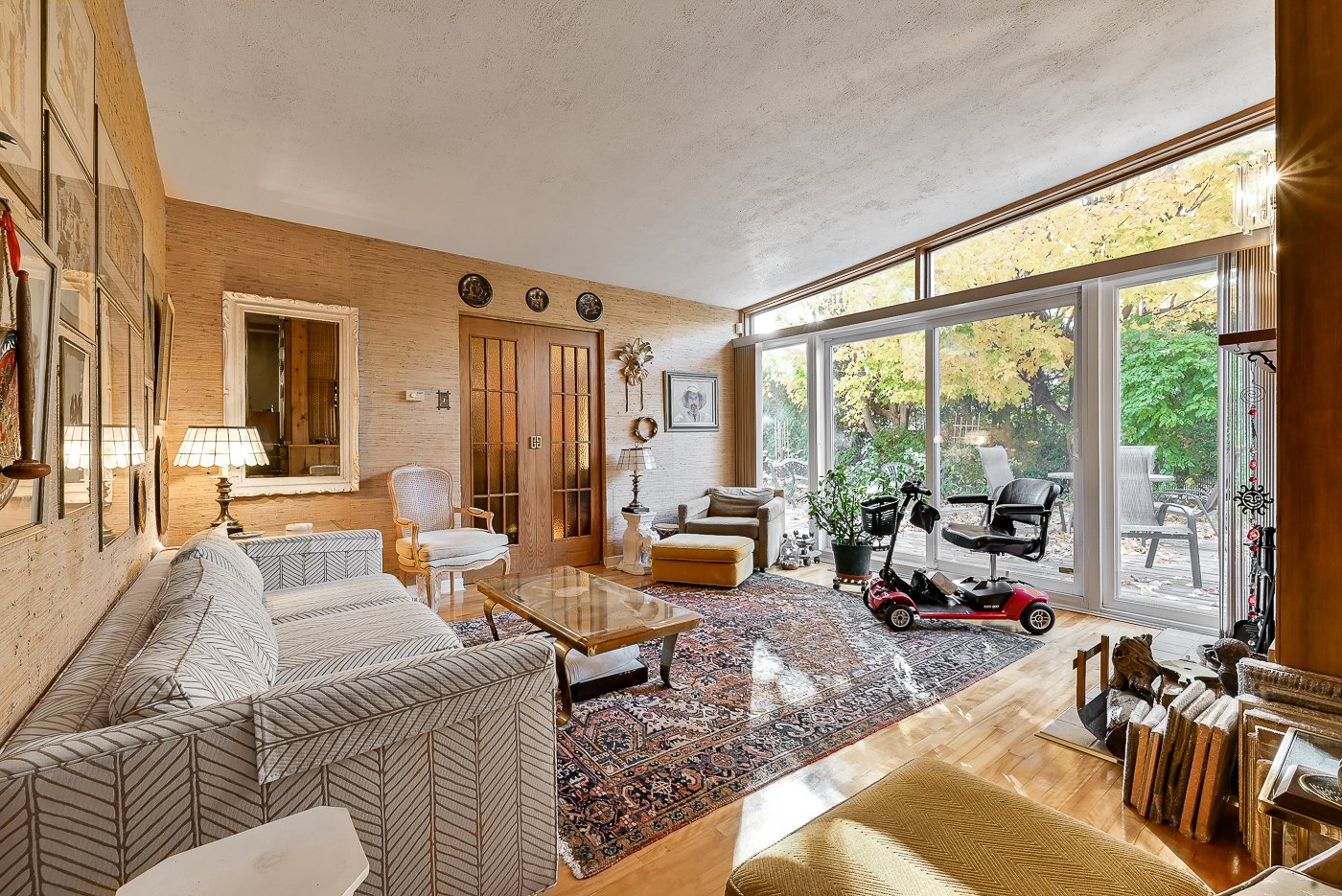2646 Crois. Marseille, Brossard, QC J4Y1L1 $859,900

Frontage

Frontage

Kitchen

Kitchen

Kitchen

Kitchen

Living room

Living room

Living room
|
|
Description
Inclusions:
Exclusions : N/A
| BUILDING | |
|---|---|
| Type | One-and-a-half-storey house |
| Style | Detached |
| Dimensions | 10x18.73 M |
| Lot Size | 981 MC |
| EXPENSES | |
|---|---|
| Energy cost | $ 1430 / year |
| Water taxes (2024) | $ 75 / year |
| Municipal Taxes (2024) | $ 3508 / year |
| School taxes (2024) | $ 475 / year |
|
ROOM DETAILS |
|||
|---|---|---|---|
| Room | Dimensions | Level | Flooring |
| Hallway | 6.9 x 4.7 P | Ground Floor | Ceramic tiles |
| Kitchen | 9.4 x 17.6 P | Ground Floor | Flexible floor coverings |
| Dining room | 11 x 14.3 P | Ground Floor | Wood |
| Living room | 15.6 x 14.10 P | Ground Floor | Wood |
| Den | 12.5 x 12.8 P | Ground Floor | Wood |
| Bathroom | 7.1 x 12 P | Ground Floor | Ceramic tiles |
| Home office | 7.11 x 11.8 P | 2nd Floor | Wood |
| Primary bedroom | 11.6 x 9.10 P | 2nd Floor | Wood |
| Bedroom | 10.9 x 9.3 P | 2nd Floor | Wood |
| Bedroom | 10 x 9.2 P | 2nd Floor | Wood |
| Bathroom | 6.6 x 7.7 P | 2nd Floor | Ceramic tiles |
| Family room | 10.9 x 15.10 P | Basement | Floating floor |
| Bedroom | 11.3 x 11.5 P | Basement | Parquetry |
| Washroom | 6 x 5 P | Basement | Ceramic tiles |
|
CHARACTERISTICS |
|
|---|---|
| Driveway | Plain paving stone |
| Heating system | Air circulation |
| Water supply | Municipality |
| Heating energy | Electricity, Heating oil |
| Foundation | Poured concrete |
| Hearth stove | Wood fireplace |
| Distinctive features | Other |
| Proximity | Highway, Park - green area, Elementary school, High school, Public transport, Daycare centre, Réseau Express Métropolitain (REM) |
| Basement | 6 feet and over, Finished basement |
| Parking | Outdoor |
| Sewage system | Municipal sewer |
| Zoning | Residential |
| Equipment available | Central air conditioning, Central heat pump |
| Roofing | Elastomer membrane |
| Mobility impared accessible | Threshold-free shower |