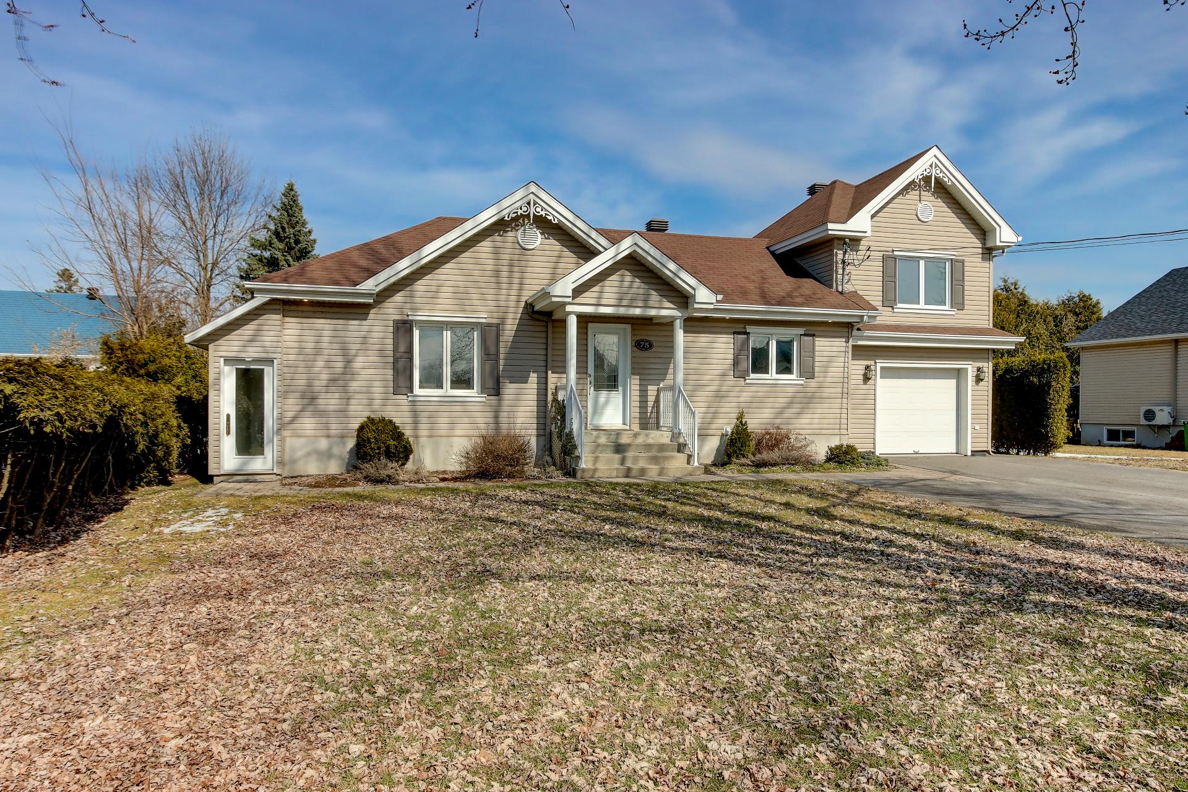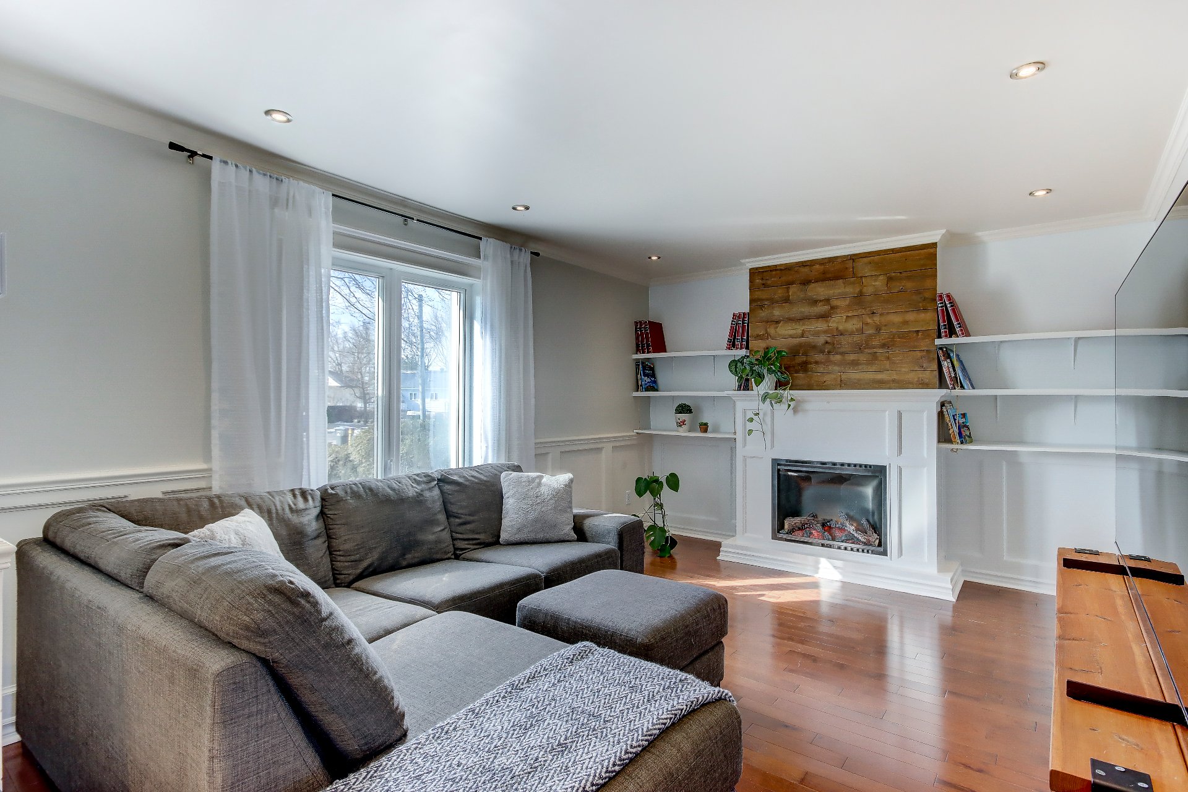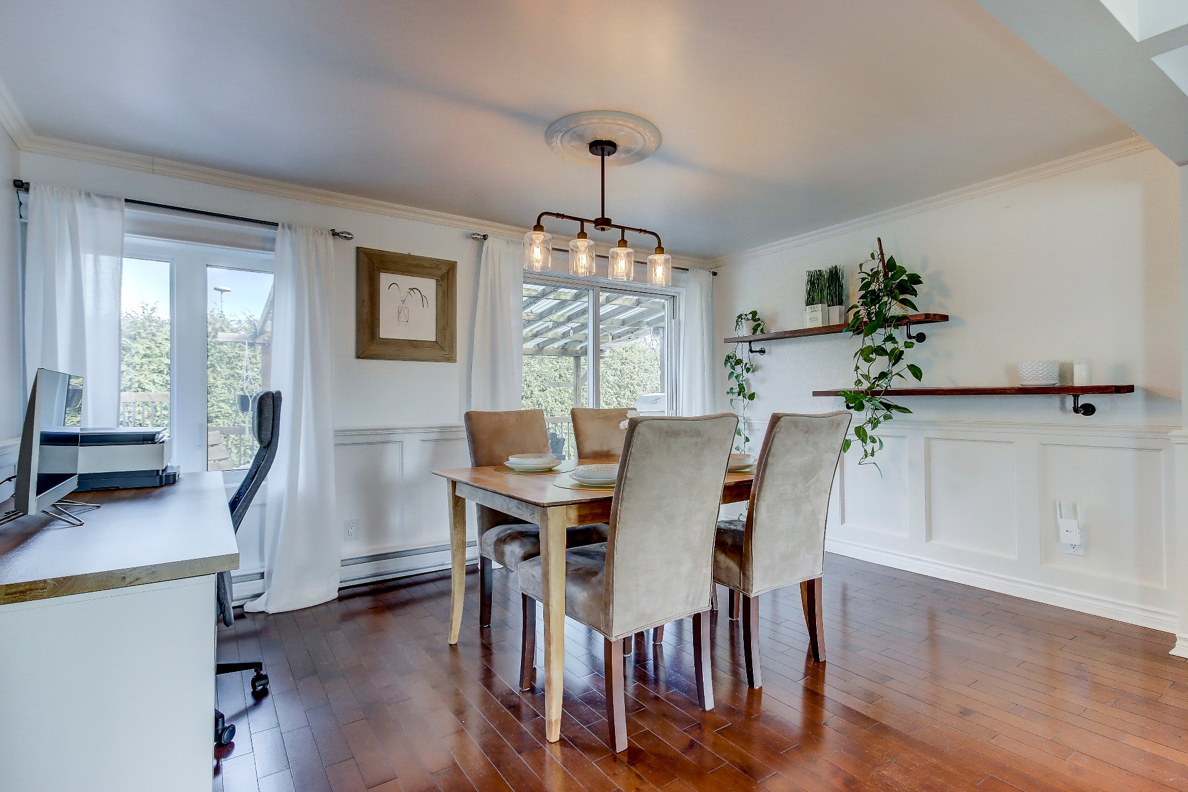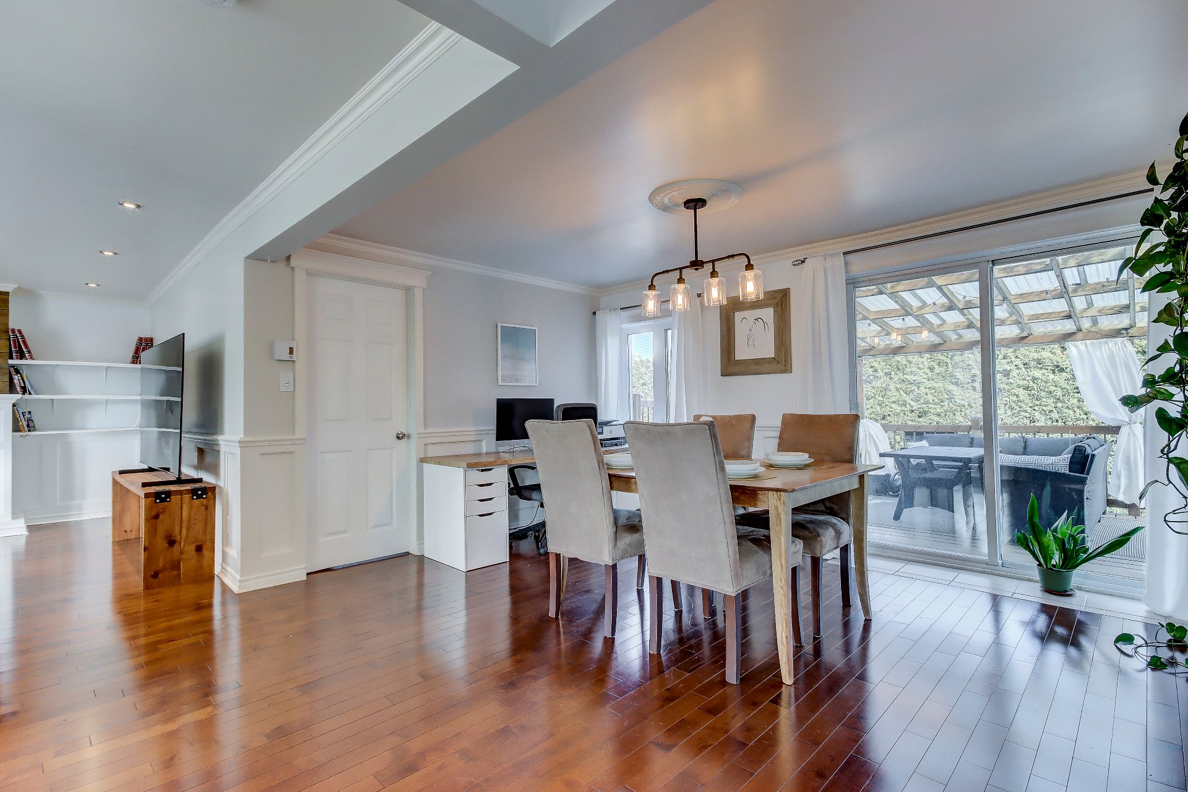75 Rue Deblois, Saint-Jean-sur-Richelieu, QC J2W2G2 $549,000

Frontage

Hallway

Living room

Living room

Living room

Living room

Living room

Dining room

Dining room
|
|
Description
Beautiful two-story fully renovated house. Located in the sought-after area of Île-Ste-Thérèse, it offers 3 bedrooms, two full bathrooms, *TWO KITCHENS AND A SEPARATE ENTRANCE*, perfect for accommodating a close relative with complete privacy. The backyard features a large terrace and a heated pool. Close to bike paths, parks, schools, and Highway 35, it provides an ideal living environment for a family.
Welcome to this charming single-family property located in
the sought-after area of Île-Sainte-Thérèse. This spacious
and bright house offers an ideal living environment with
open living spaces, 3 bedrooms, two full bathrooms, and a
perfectly finished basement.
Completely renovated, this property blends traditional
charm with modern elements to create a space that is both
comfortable and elegant. You will be impressed by its two
functional and well-equipped kitchens, ideal for preparing
delicious meals with family or friends. The separate
bachelor-style entrance will allow you to accommodate a
close relative with complete privacy.
Enjoy the beautiful weather in your magnificent backyard,
complete with a large covered terrace and a pool, perfect
for relaxing and having outdoor fun. Additionally, you will
have access to a garage to shelter your vehicle and
personal belongings securely.
The location of this property is also a major asset, with
its proximity to bike paths, parks, schools, and Highway
35, providing easy access to all the amenities of daily
life.
Don't miss this unique opportunity to acquire a impeccably
maintained house in a family-friendly and peaceful
neighborhood. Plan your visit today.
*PLEASE NOTE THAT THE BACHELOR-STYLE ACCESSORY DWELLING
UNIT IS NOT DECLARED AS A MULTI-GENERATIONAL OR DUPLEX
PROPERTY.*
the sought-after area of Île-Sainte-Thérèse. This spacious
and bright house offers an ideal living environment with
open living spaces, 3 bedrooms, two full bathrooms, and a
perfectly finished basement.
Completely renovated, this property blends traditional
charm with modern elements to create a space that is both
comfortable and elegant. You will be impressed by its two
functional and well-equipped kitchens, ideal for preparing
delicious meals with family or friends. The separate
bachelor-style entrance will allow you to accommodate a
close relative with complete privacy.
Enjoy the beautiful weather in your magnificent backyard,
complete with a large covered terrace and a pool, perfect
for relaxing and having outdoor fun. Additionally, you will
have access to a garage to shelter your vehicle and
personal belongings securely.
The location of this property is also a major asset, with
its proximity to bike paths, parks, schools, and Highway
35, providing easy access to all the amenities of daily
life.
Don't miss this unique opportunity to acquire a impeccably
maintained house in a family-friendly and peaceful
neighborhood. Plan your visit today.
*PLEASE NOTE THAT THE BACHELOR-STYLE ACCESSORY DWELLING
UNIT IS NOT DECLARED AS A MULTI-GENERATIONAL OR DUPLEX
PROPERTY.*
Inclusions: Poles, blinds, curtains, dishwasher, fixed lighting fixtures, water heater, and pool accessories.
Exclusions : The owner's belongings.
| BUILDING | |
|---|---|
| Type | Two or more storey |
| Style | Detached |
| Dimensions | 7x16.14 M |
| Lot Size | 650.1 MC |
| EXPENSES | |
|---|---|
| Municipal Taxes (2024) | $ 3204 / year |
| School taxes (2024) | $ 254 / year |
|
ROOM DETAILS |
|||
|---|---|---|---|
| Room | Dimensions | Level | Flooring |
| Hallway | 7.3 x 4.4 P | Ground Floor | Ceramic tiles |
| Living room | 14.11 x 11.0 P | Ground Floor | Wood |
| Dining room | 14.3 x 9.11 P | Ground Floor | Wood |
| Kitchen | 11.0 x 14.5 P | Ground Floor | Ceramic tiles |
| Bedroom | 10.1 x 9.11 P | Ground Floor | Wood |
| Bathroom | 10.0 x 9.3 P | Ground Floor | Ceramic tiles |
| Primary bedroom | 10.3 x 14.4 P | 2nd Floor | Wood |
| Walk-in closet | 2.7 x 9.0 P | 2nd Floor | Wood |
| Walk-in closet | 6.8 x 6.4 P | 2nd Floor | Wood |
| Family room | 17.7 x 15.9 P | Basement | Floating floor |
| Bedroom | 11.11 x 10.9 P | Basement | Floating floor |
| Kitchen | 14.2 x 9.10 P | Basement | Floating floor |
| Bathroom | 8.11 x 17.2 P | Basement | Ceramic tiles |
| Storage | 4.10 x 21.7 P | Basement | Floating floor |
|
CHARACTERISTICS |
|
|---|---|
| Landscaping | Patio, Landscape |
| Cupboard | Melamine |
| Heating system | Electric baseboard units |
| Water supply | Municipality |
| Heating energy | Electricity |
| Windows | PVC |
| Foundation | Poured concrete |
| Hearth stove | Other |
| Garage | Attached, Single width |
| Siding | Vinyl |
| Pool | Heated, Above-ground |
| Basement | 6 feet and over, Finished basement, Separate entrance |
| Parking | Outdoor, Garage |
| Sewage system | Municipal sewer |
| Window type | Crank handle |
| Roofing | Asphalt shingles |
| Topography | Flat |
| Zoning | Residential |
| Equipment available | Wall-mounted air conditioning, Private yard |
| Driveway | Asphalt |