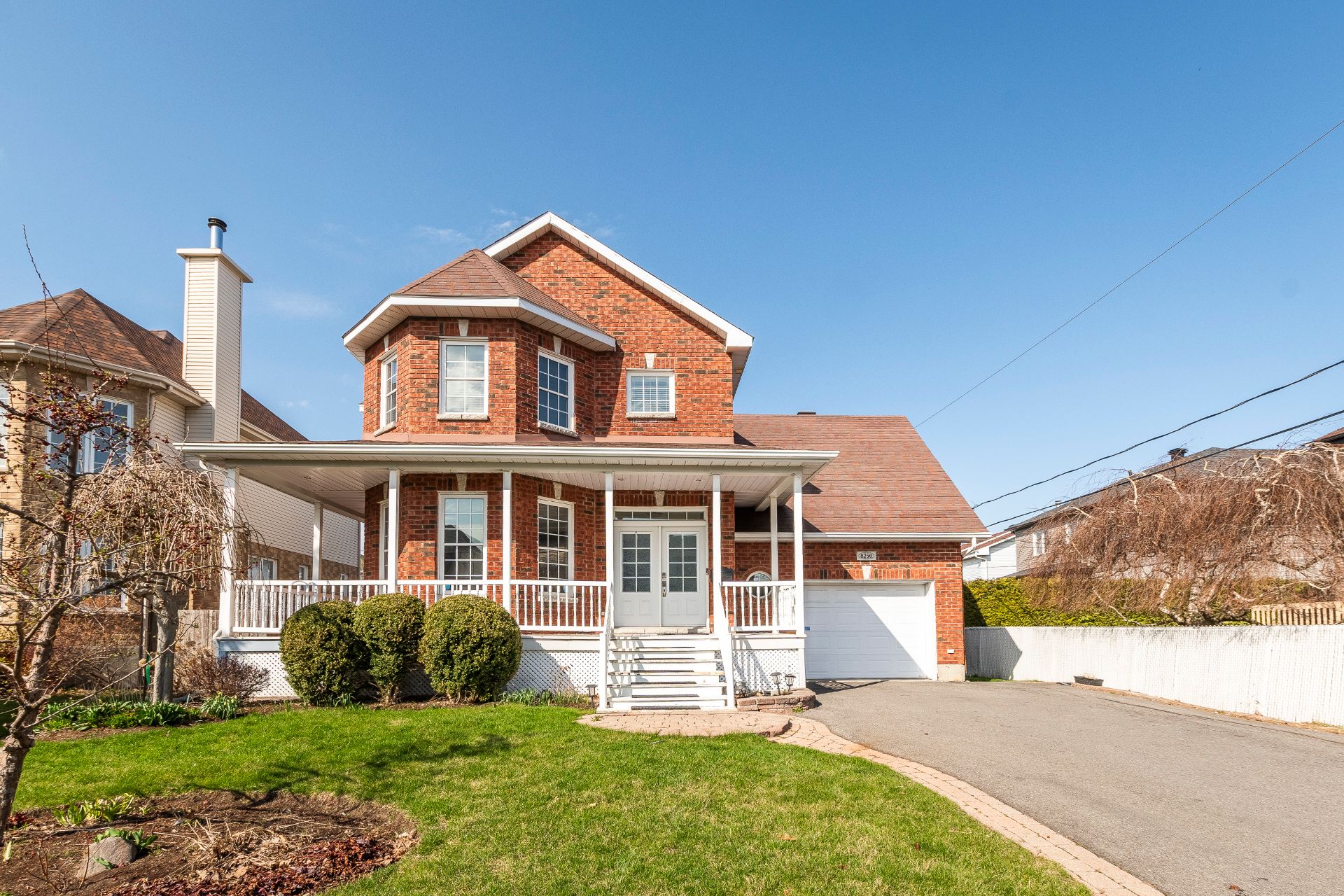8250 Rue Occident, Brossard, QC J4Y3A2 $1,190,000

Frontage
|
|
Description
Magnificent Victorian style cottage located in desirable Brossard sector "O". Facing south with a lot of sunshine! 9' ceiling on the ground floor, wood floors on two levels. Two full bathrooms on the second floor and one full bathroom in the basement and 1 powder room on the first floor. Dining room with three-sided gas fireplace. Nice landscaped backyard with inground swimming pool. Finished basement. Garage. 5 minutes to Dix/30, park, public transportation and school and 20 minutes from downtown Montreal. Ready to move in! Do not miss!
Inclusions: Light fixtures, dishwasher, fridge, alarm system, central vacuum and accessories, pool accessories, garage remote control.
Exclusions : N/A
| BUILDING | |
|---|---|
| Type | Two or more storey |
| Style | Detached |
| Dimensions | 0x0 |
| Lot Size | 522.4 MC |
| EXPENSES | |
|---|---|
| Municipal Taxes (2025) | $ 5010 / year |
| School taxes (2024) | $ 766 / year |
|
ROOM DETAILS |
|||
|---|---|---|---|
| Room | Dimensions | Level | Flooring |
| Living room | 15.8 x 11.10 P | Ground Floor | Wood |
| Dining room | 14.5 x 11.6 P | Ground Floor | Wood |
| Hallway | 7.7 x 5 P | Ground Floor | Ceramic tiles |
| Kitchen | 12.6 x 11.3 P | Ground Floor | Ceramic tiles |
| Washroom | 7.4 x 5.2 P | Ground Floor | Ceramic tiles |
| Primary bedroom | 15.4 x 12.5 P | 2nd Floor | Wood |
| Bathroom | 9.7 x 8 P | 2nd Floor | Ceramic tiles |
| Bedroom | 15 x 15 P | 2nd Floor | Wood |
| Bedroom | 12.4 x 9 P | 2nd Floor | Wood |
| Bedroom | 11 x 10.4 P | 2nd Floor | Wood |
| Bathroom | 10 x 7.8 P | 2nd Floor | Ceramic tiles |
| Hallway | 10 x 10 P | 2nd Floor | Wood |
| Family room | 19 x 15 P | Basement | Floating floor |
| Bedroom | 12 x 10.6 P | Basement | Floating floor |
| Bathroom | 7.6 x 7 P | Basement | Ceramic tiles |
| Storage | 9.6 x 7.3 P | Basement | Concrete |
|
CHARACTERISTICS |
|
|---|---|
| Landscaping | Fenced, Landscape, Fenced, Landscape, Fenced, Landscape, Fenced, Landscape, Fenced, Landscape |
| Heating system | Air circulation, Space heating baseboards, Air circulation, Space heating baseboards, Air circulation, Space heating baseboards, Air circulation, Space heating baseboards, Air circulation, Space heating baseboards |
| Water supply | Municipality, Municipality, Municipality, Municipality, Municipality |
| Heating energy | Electricity, Natural gas, Electricity, Natural gas, Electricity, Natural gas, Electricity, Natural gas, Electricity, Natural gas |
| Foundation | Poured concrete, Poured concrete, Poured concrete, Poured concrete, Poured concrete |
| Hearth stove | Gaz fireplace, Gaz fireplace, Gaz fireplace, Gaz fireplace, Gaz fireplace |
| Garage | Attached, Heated, Fitted, Single width, Attached, Heated, Fitted, Single width, Attached, Heated, Fitted, Single width, Attached, Heated, Fitted, Single width, Attached, Heated, Fitted, Single width |
| Siding | Brick, Brick, Brick, Brick, Brick |
| Pool | Inground, Inground, Inground, Inground, Inground |
| Basement | 6 feet and over, Finished basement, 6 feet and over, Finished basement, 6 feet and over, Finished basement, 6 feet and over, Finished basement, 6 feet and over, Finished basement |
| Parking | Garage, Garage, Garage, Garage, Garage |
| Sewage system | Municipal sewer, Municipal sewer, Municipal sewer, Municipal sewer, Municipal sewer |
| Roofing | Asphalt shingles, Asphalt shingles, Asphalt shingles, Asphalt shingles, Asphalt shingles |
| Topography | Flat, Flat, Flat, Flat, Flat |
| Zoning | Residential, Residential, Residential, Residential, Residential |
| Driveway | Asphalt, Asphalt, Asphalt, Asphalt, Asphalt |